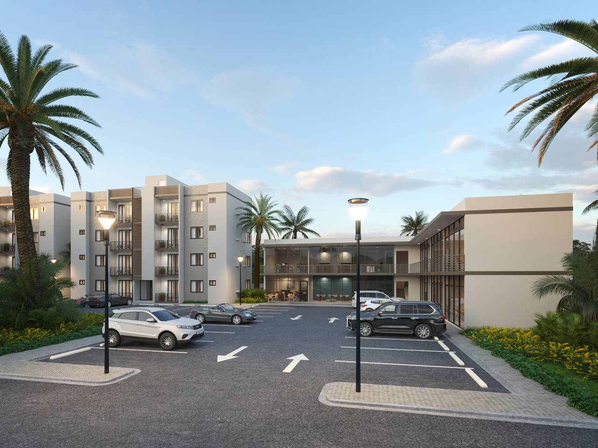
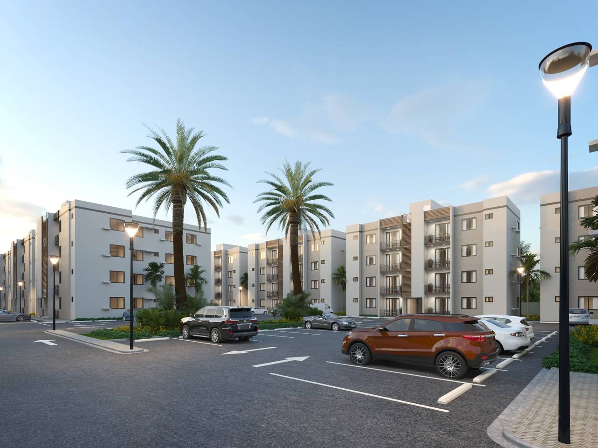
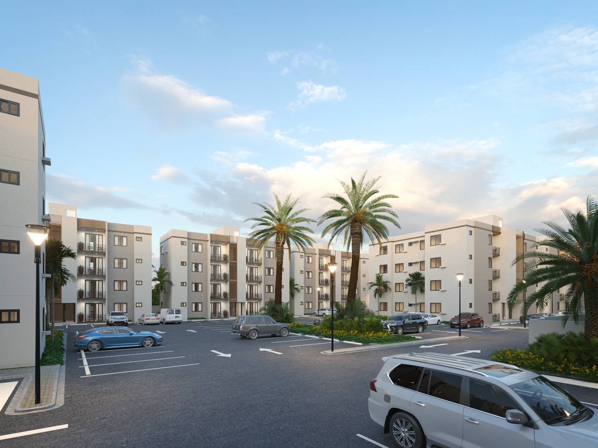
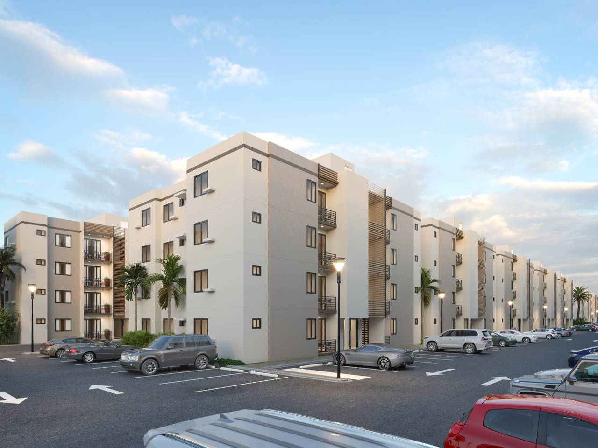
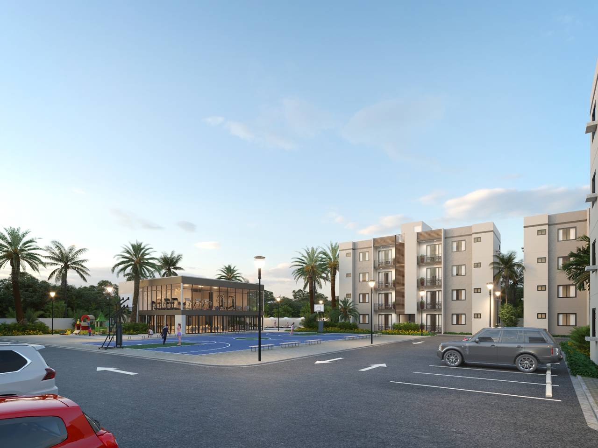
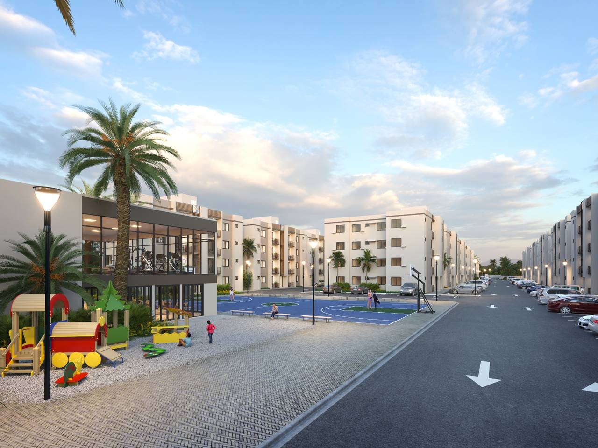
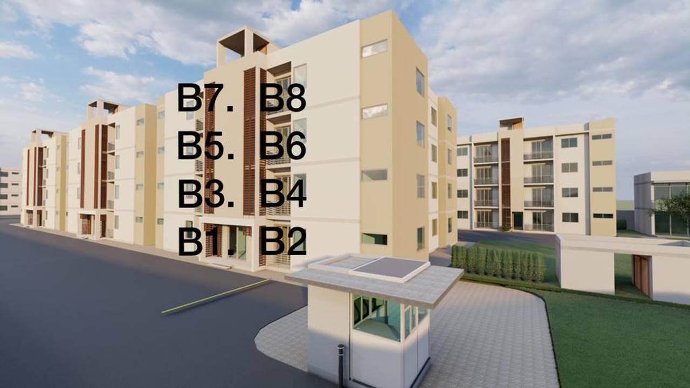
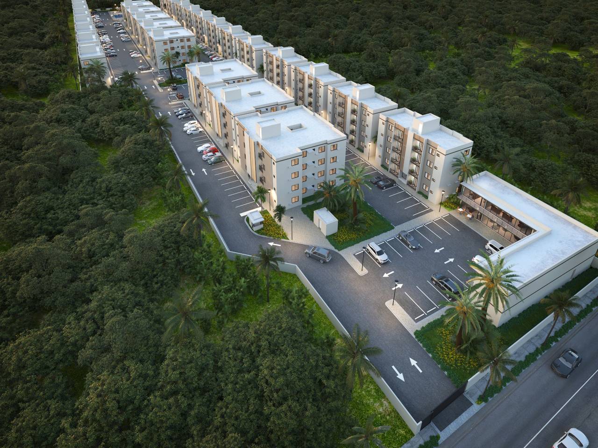
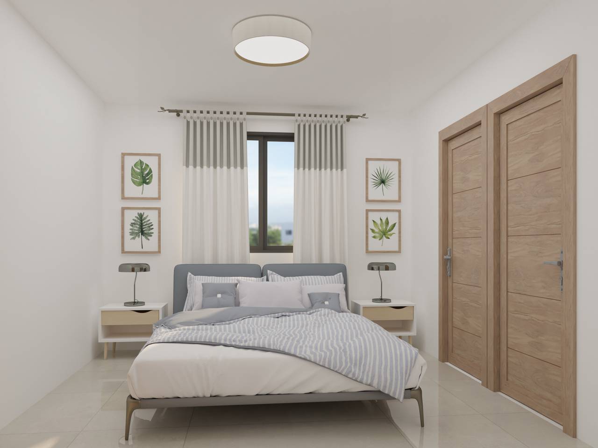
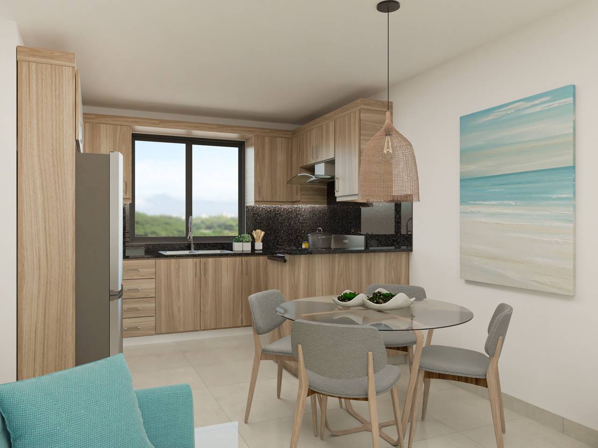
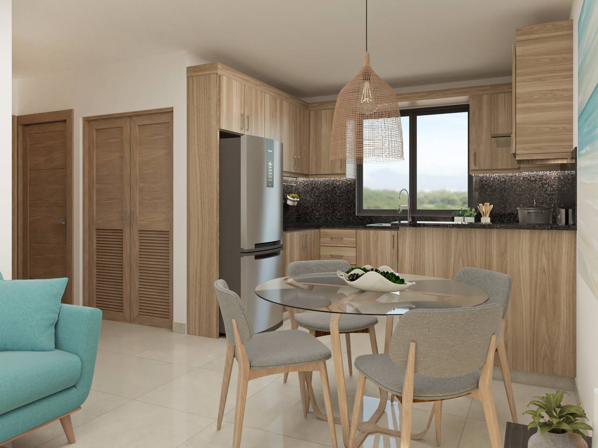
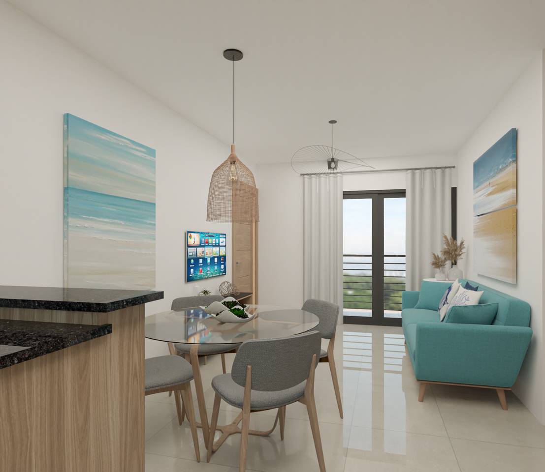
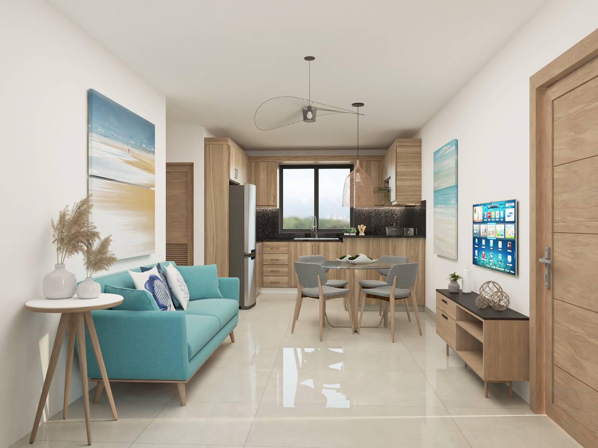

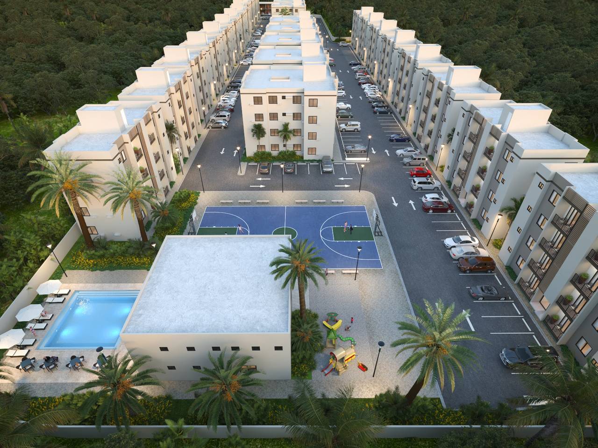
Resumen
1184
Bávaro
La Altagracia
Friusa
Apartamentos
null m²
En Construcción
12-2022
Descripción
TH ARENAS – BÁVARO PUNTA CANA
Viviendas accesibles en el corazón turístico de República Dominicana
TH Arenas es una propuesta residencial pensada para quienes viven y trabajan en Bávaro – Punta Cana, el epicentro turístico del país.
Con una ubicación estratégica, diseño funcional y amenidades recreativas de bajo mantenimiento, este proyecto responde a la creciente demanda de viviendas para residentes fijos.
🏡 Características del residencial
🏢 28 bloques de vivienda
🏘️ 288 apartamentos
🚗 294 parqueos
🛍️ 1 plaza comercial con 6 locales
🏢 Área administrativa y de mantenimiento
🚮 Caseta común de basura
🔐 Caseta de seguridad y acceso automatizado
💧 Cisterna
🏠 Conjunto cerrado
🌟 Amenidades para el día a día
🏊 Casa club con piscina
🧒 Área de juegos infantiles
🏀 Cancha deportiva
🏋️ Gimnasio
🎉 Salón de evento
🏠 Tipologías disponibles
TIPO A (69 M²).
TIPO B (49 M²).
TIPO C (105 M²).
📅 Entrega por etapas
Primera etapa: Diciembre 2022
Segunda etapa: Julio 2023
💳 Plan de pago accesible
🔹 Reserva: US$500
🔹 10% firma de contrato
🔹 30% durante construcción
🔹 60% contra entrega
_________________________________________________________________________________________________
TH ARENAS – BÁVARO PUNTA CANA
Affordable housing in the tourist heart of the Dominican Republic
TH Arenas is a residential development designed for those who live and work in Bávaro – Punta Cana, the country's tourist epicenter.
With a strategic location, functional design, and low-maintenance recreational amenities, this project responds to the growing demand for housing for permanent residents.
🏡 Residential features
🏢 28 housing blocks
🏘️ 288 apartments
🚗 294 parking spaces
🛍️ 1 shopping plaza with 6 stores
🏢 Administrative and maintenance area
🚮 Common garbage shed
🔐 Security booth and automated access
💧 Cistern
🏠 Gated community
🌟 Everyday amenities
🏊 Clubhouse with swimming pool
🧒 Children's play area
🏀 Sports court
🏋️ Gym
🎉 Event hall
🏠 Available types
TYPE A (69 m²).
TYPE B (49 m²).
TYPE C (105 m²).
📅 Delivery in stages
First stage: December 2022
Second stage: July 2023
💳 Affordable payment plan
🔹 Reservation: US$500
🔹 10% upon signing the contract
🔹 30% during construction
🔹 60% upon delivery
Unidades
Nombre | Niv. | Hab. | Ban. | Est. | m² | Precio | Estatus |
|---|---|---|---|---|---|---|---|
UNIDAD 1-C2
| 1 | 3 | 2 | 1 | 105 | US$ 129,400 | Disponible |
UNIDAD 6 B8
| 4 | 1 | 1 | 1 | 49 | US$ 67,750 | Disponible |
UNIDAD 5 B8
| 4 | 1 | 1 | 1 | 49 | US$ 67,750 | Disponible |
Amenidades
Mapa

Punta Cana Solutions
Agente Inmobiliario
¿Te interesa esta propiedad?
Pago Mensual Estimado
