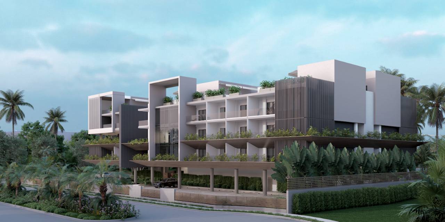
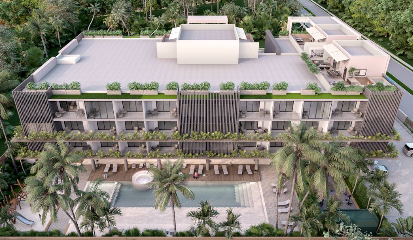
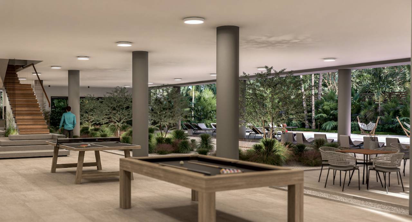
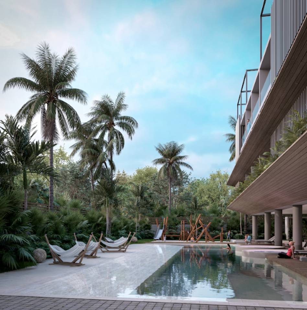
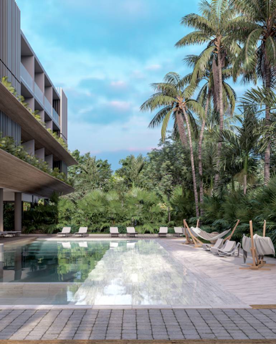
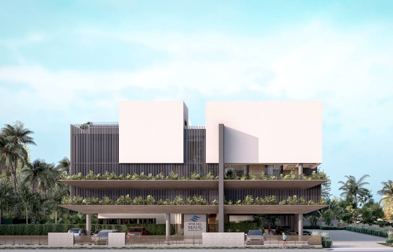
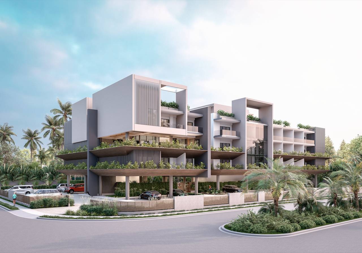
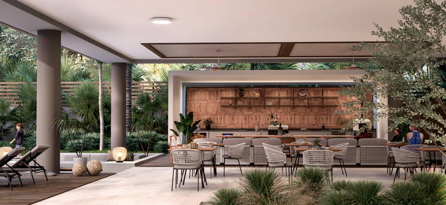
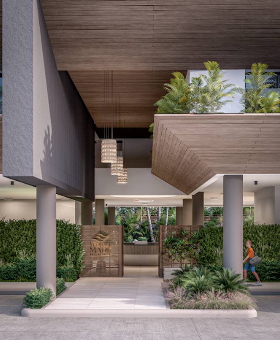
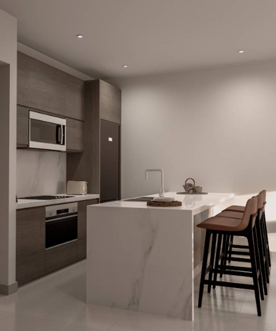
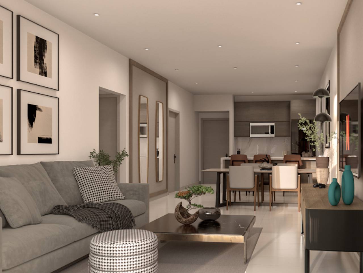
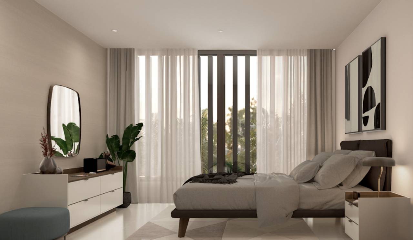
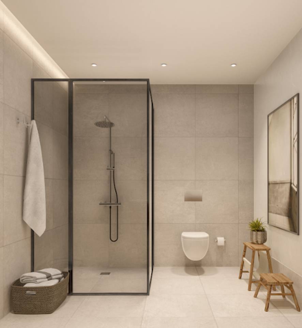
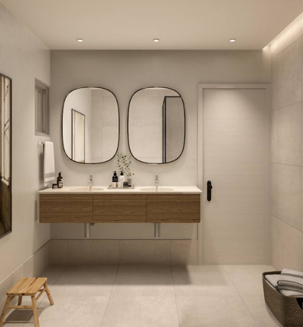
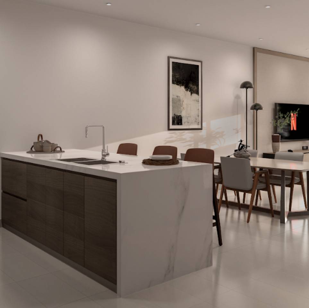
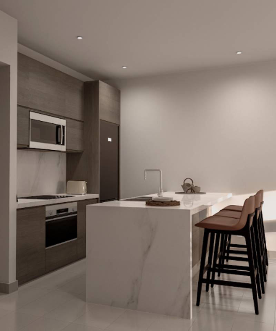
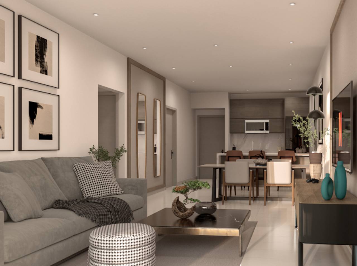
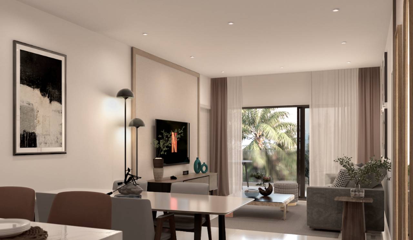
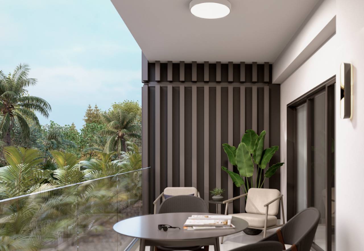
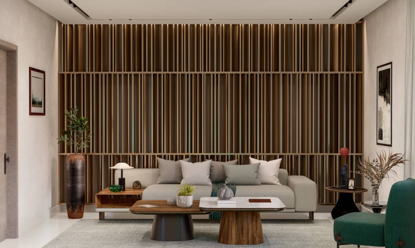
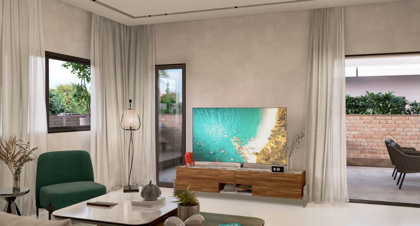
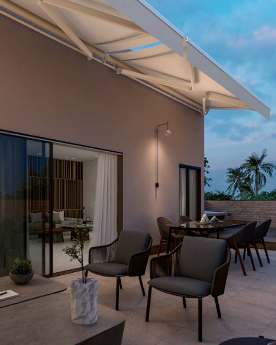
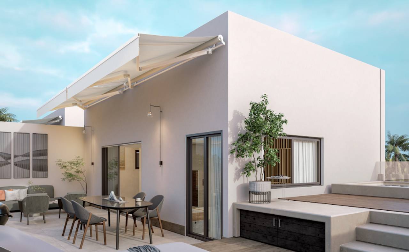
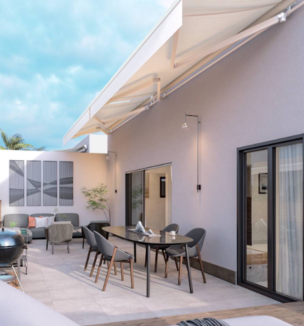
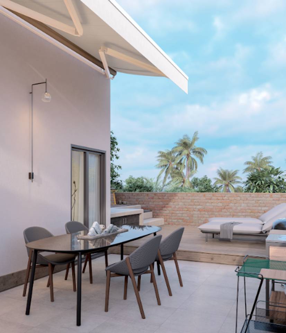
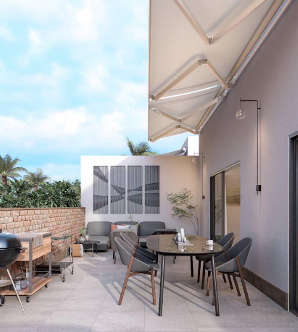
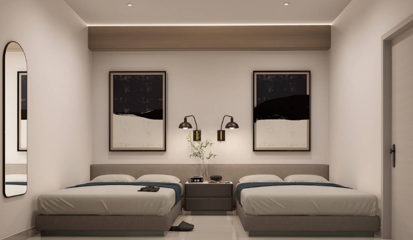
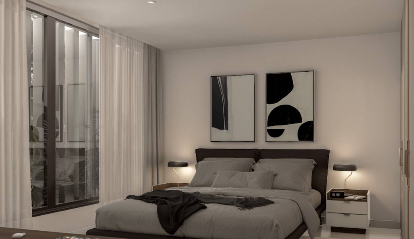
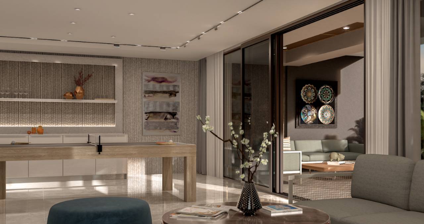
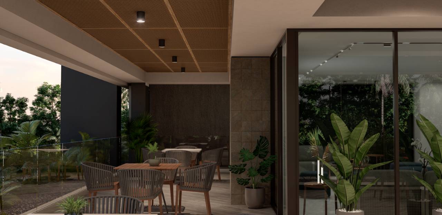
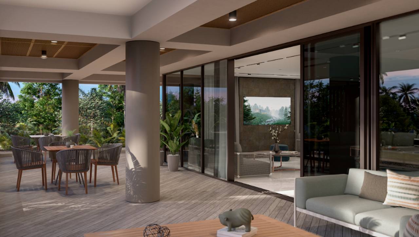
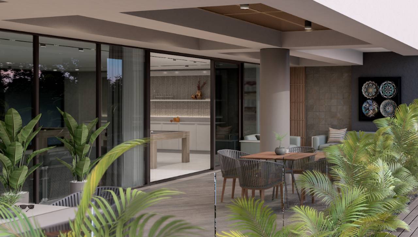
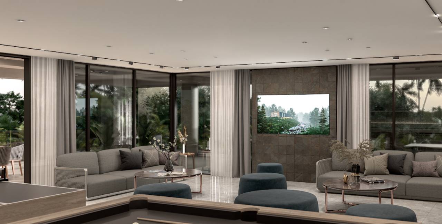
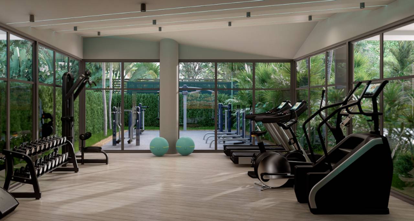
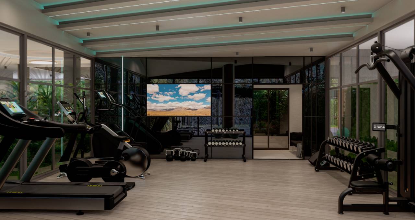
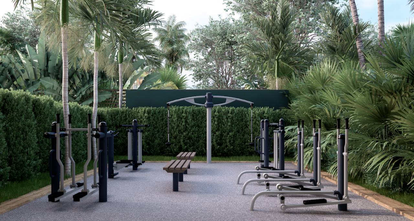
Resumen
1571
Punta Cana
La Altagracia
Cap Cana
Apartamentos
null m²
Descripción
Apartamentos en Cap Cana con áreas ecológicas y amenidades premium
Vita de Mare Residences es un proyecto residencial ubicado en Ciudad Las Canas, dentro del exclusivo entorno de Cap Cana. Su arquitectura moderna incorpora materiales naturales, áreas ecológicas y espacios amplios diseñados para maximizar iluminación y ventilación. Su ubicación estratégica permite disfrutar acceso rápido a playas, marina, campos de golf, centros comerciales y servicios esenciales, creando un estilo de vida integral orientado al bienestar. Es una excelente opción tanto para residencia permanente como para inversión con alta demanda en renta.
Amenidades del proyecto
Amenidades destacadas
• Lobby con área de espera y control
• Oficinas administrativas y de seguridad
• Área de lockers
• Gimnasio techado y gimnasio al aire libre
• Piscina tipo playa
• Gazebo con área de BBQ
• Jacuzzis y baños
• Terraza con salón multiusos
• Área de juegos infantiles
• Mini market dentro del proyecto
• Seguridad 24 horas y acceso electrónico
Ubicación estratégica en Ciudad Las Canas – Cap Cana
• Cercano a BlueMall Punta Cana
• Próximo al Colegio Heritage School
• A pocos minutos de Juanillo Beach y API Beach
• Cerca de Marina Cap Cana
• Acceso rápido a Los Establos y Scape Park
• Próximo al Club de Golf Punta Espada
• Cercano a Supermercado Nacional, minimarket y farmacia
• Acceso a estación de combustible y servicios
• Proximidad al Club Eden Rock
Diseño y tipologías residenciales
Apartamento de 1 habitación – 72.5 m²
• Habitación con baño y closet
• Sala – comedor
• Cocina integrada
• Medio baño
• Área de lavado
• Balcón
Apartamento de 2 habitaciones – 106 m²
• Dos habitaciones con baño y closet
• Sala – comedor
• Cocina integrada
• Medio baño
• Área de lavado
• Balcón
Apartamento de 3 habitaciones – 145 m²
• Tres habitaciones con baño y closet
• Sala – comedor
• Cocina integrada
• Medio baño
• Área de lavado
• Balcón
Penthouse – 230 m² 155 m² + 75 m²
• Dos habitaciones más estudio
• Tres baños completos y medio baño
• Terraza amplia
• Jacuzzi
• Balcón
Precios y planes de pago
Precios por tipología
• 1 habitación — USD $164,500
• 2 habitaciones — USD $239,500
• 3 habitaciones — USD $329,500
• Penthouse — USD $359,500
Plan de pago
• 20% a la firma del contrato
• 35% durante la construcción
• 45% contra entrega
Entrega estimada: Diciembre 2025
Unidades
Nombre | Niv. | Hab. | Ban. | 1/2 Ban. | Est. | m² | Precio | Estatus |
|---|---|---|---|---|---|---|---|---|
1 HAB
| - | 1 | 1 | 1 | 1 | 72.5 | - | Disponible |
2 HAB
| - | 2 | 2 | 1 | 1 | 106 | US$ 239,500 | Disponible |
3 HAB
| - | 3 | 3 | 1 | 1 | 145 | US$ 329,500 | Disponible |
1 HAB
| - | 1 | 1 | 1 | 1 | 72.5 | - | Disponible |
PH'S
| 2 | 2 | 2 | 1 | 1 | 230 | US$ 359,500 | Disponible |
1 HAB
| - | 1 | 1 | 1 | 1 | 72.5 | US$ 164,500 | Disponible |
Amenidades
Video

Punta Cana Solutions
Agente Inmobiliario
¿Te interesa esta propiedad?
Pago Mensual Estimado
