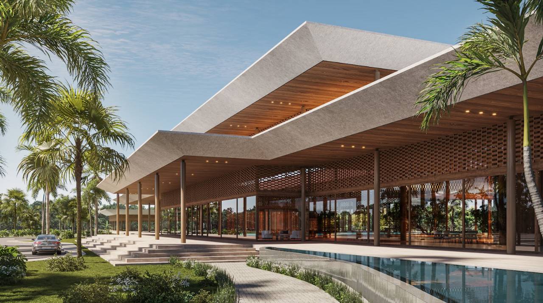
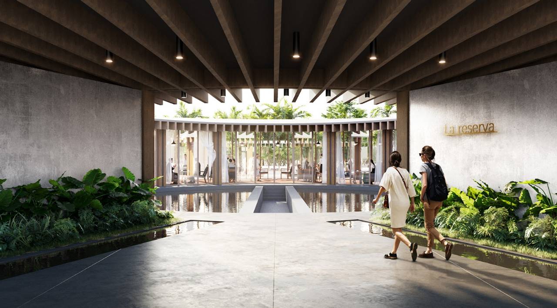
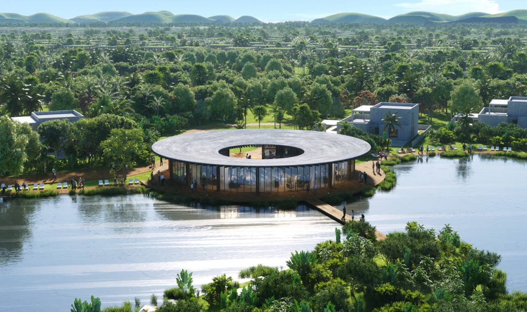
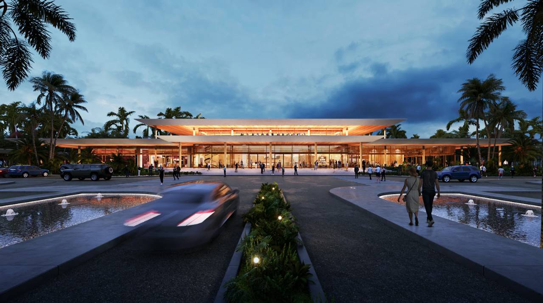
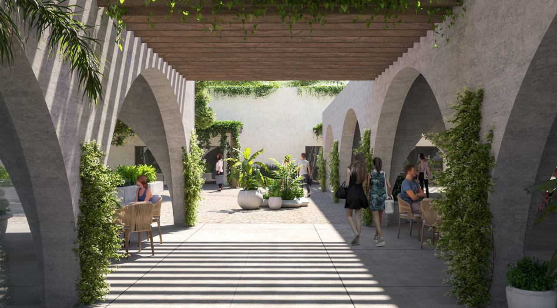
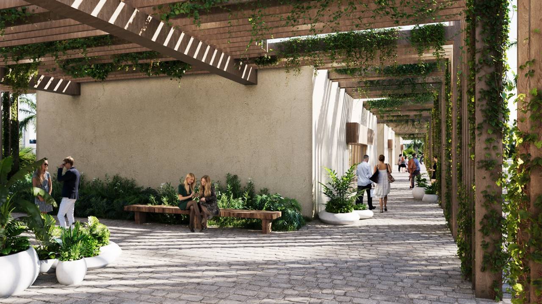
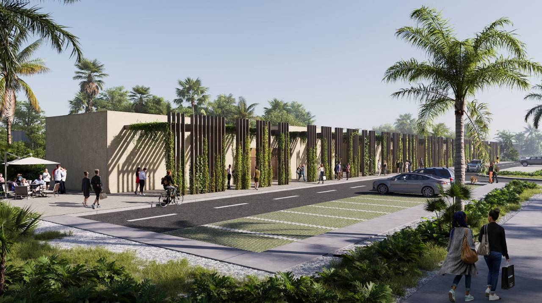
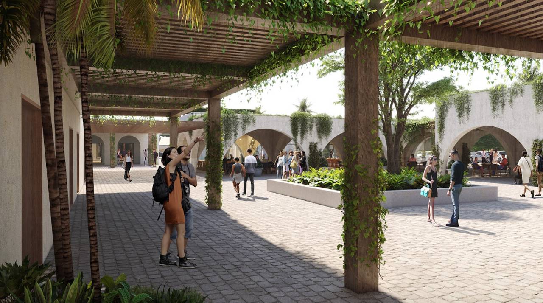
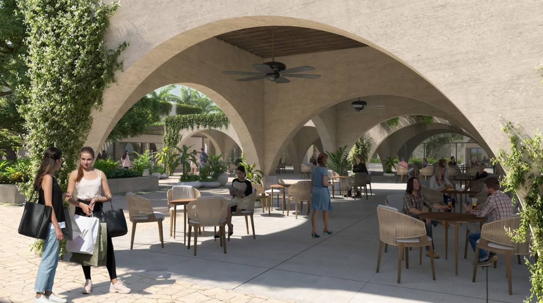
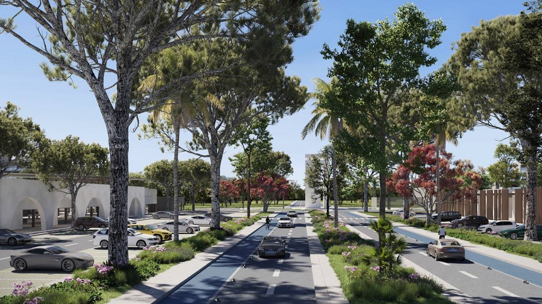
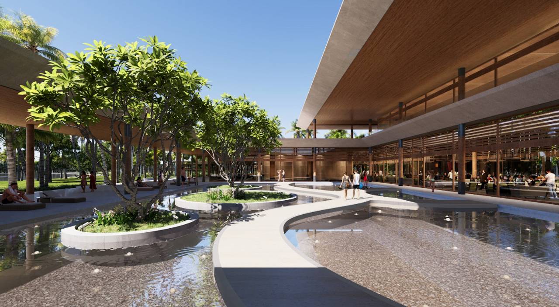
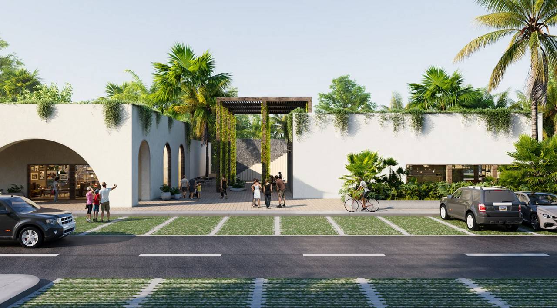
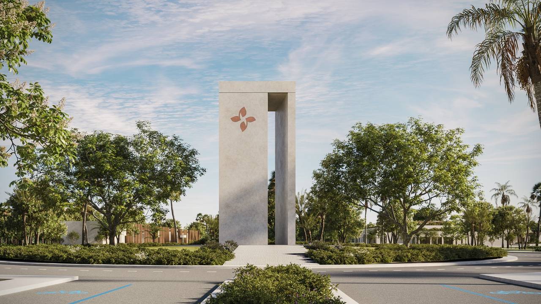
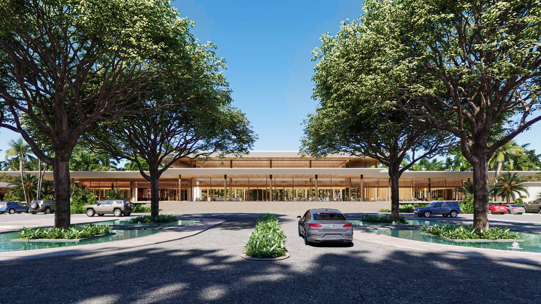
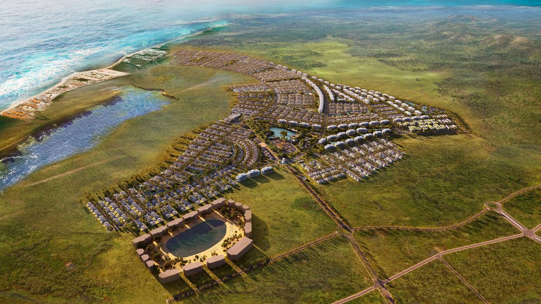
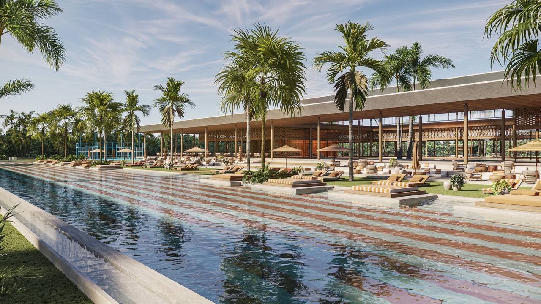
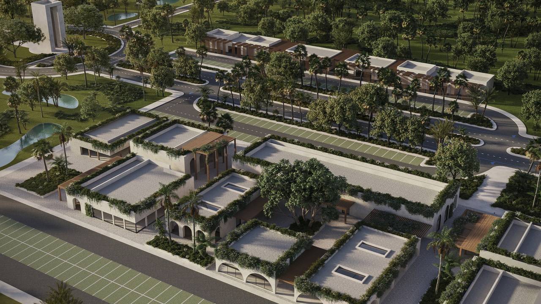
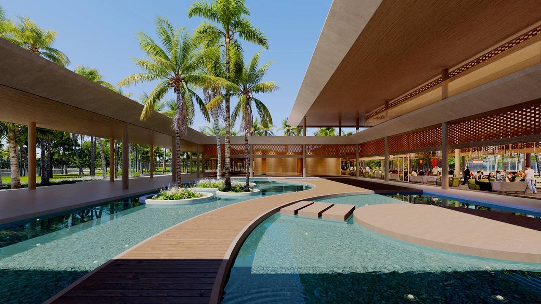
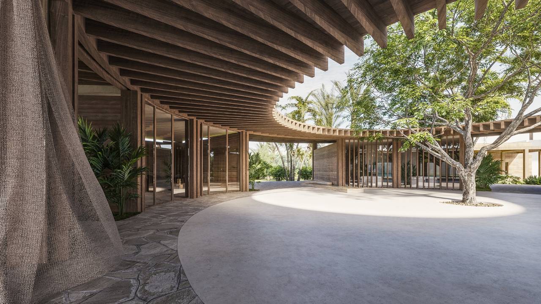
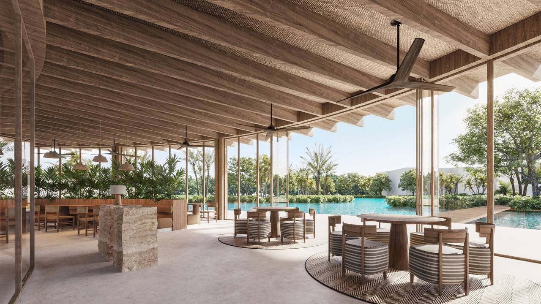
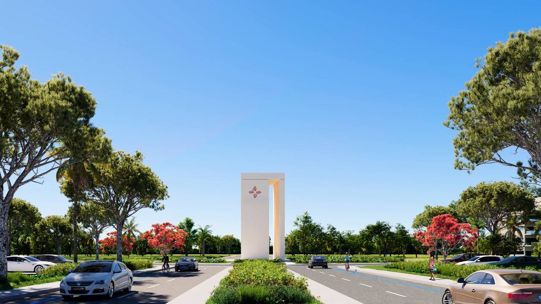
Terreno
Resumen
1583
Bávaro
La Altagracia
Downtown Punta Cana
Terrenos
500 m²
En Construcción
03-2026
Descripción
Vida sostenible y resort de cercanía en Punta Cana
El primer desarrollo tipo ciudad jardín dentro de City Place
La Reserva es el primer resort de cercanía en República Dominicana, un proyecto visionario que marca el futuro urbano de City Place, la zona de mayor crecimiento de Punta Cana. Concebido como una ciudad jardín, integra villas y lotes residenciales de baja densidad, extensas áreas verdes y amenidades de nivel resort, creando un entorno equilibrado entre naturaleza, bienestar y plusvalía.
Ubicación estratégica en el plan maestro City Place
La Reserva se desarrolla en el corazón del plan maestro de City Place, con conexión directa entre Bávaro, Punta Cana y Cap Cana, garantizando movilidad eficiente y acceso inmediato a los principales puntos de interés.
Conectividad destacada:
Golf
2 minutos de Catalonia Caribe Golf Club
15 minutos de Cocotal Golf Course
15 minutos de Corales Golf Course
Lifestyle
5 minutos de Downtown Punta Cana
5 minutos de San Juan Shopping Center
Playas
5 minutos de Cabeza de Toro
15 minutos de Los Corales
20 minutos de Playa Blanca
25 minutos de Marina Cap Cana
Aeropuerto
10 minutos del Aeropuerto Internacional de Punta Cana
Concepto urbano y diseño sostenible
La Reserva ha sido diseñada bajo un concepto de urbanismo consciente, priorizando la baja densidad, la integración paisajística y la movilidad sostenible. El proyecto incorpora carriles para bicicletas, zonas peatonales y circulación para buggies, promoviendo un estilo de vida activo, ecológico y armonioso con el entorno natural.
Amenidades tipo resort y espacios de bienestar
La Reserva redefine la experiencia residencial con una propuesta de amenidades de gran escala:
Mirador panorámico
Distrito comercial integrado
Laguna central
Casa Club con:
Club de raqueta
Restaurantes
Piscinas
Gimnasio
Spa
Terrazas sociales
Salón multiuso
Boulevard natural, concebido como pulmón verde para el descanso y la recreación
Tipologías disponibles y precios
La Reserva ofrece lotes residenciales ideales para desarrollar villas personalizadas dentro de un entorno planificado.
Lotes desde 500 m²
Precios desde USD 175 por m²
Lotes disponibles desde USD 80,000
Plan de pago flexible
El proyecto cuenta con un esquema de pago escalonado, ideal para inversionistas y compradores finales:
Reserva: USD 2,000
A la firma del contrato: 20%
Durante construcción: 40%
Contra entrega: 40%
Fases de entrega:
Primera etapa: Marzo 2026
Segunda etapa: Marzo 2027
Tercera etapa: Julio 2028
Unidades
Nombre | Niv. | m² | Precio | Estatus |
|---|---|---|---|---|
LR - 16
| - | 488 | - | Vendido |
LR - 337
| - | 494 | - | Vendido |
Lote
| - | 580 | US$ 110,200 | Disponible |
LR - 14
| - | 580 | - | Vendido |
LR - 15
| - | 580 | - | Vendido |
LR - 16
| - | 580 | - | Vendido |
LR - 21
| - | 529.9 | - | Vendido |
LR - 24
| - | 530.43 | - | Vendido |
LR - 31
| - | 650 | - | Vendido |
LR - 44
| - | 580 | - | Vendido |
LR - 48
| - | 580 | - | Vendido |
LR - 53
| - | 580 | - | Vendido |
LR - 54
| - | 580 | - | Vendido |
LR - 56
| - | 580 | - | Vendido |
LR - 66
| - | 580 | - | Vendido |
LR - 69
| - | 530.39 | - | Vendido |
LR - 71
| - | 580 | - | Vendido |
LR - 72
| - | 580 | - | Vendido |
LR - 73
| - | 580 | - | Vendido |
LR - 74
| - | 580 | - | Vendido |
LR - 77
| - | 570 | - | Vendido |
LR - 83
| - | 580 | - | Vendido |
LR - 84
| - | 580 | - | Vendido |
LR - 92
| - | 580 | - | Vendido |
LR - 93
| - | 580 | - | Vendido |
LR - 94
| - | 580 | - | Vendido |
LR - 97
| - | 613 | - | Vendido |
LR-98
| - | 739 | - | Vendido |
LR - 99
| - | 580 | - | Vendido |
LR - 100
| - | 580 | - | Vendido |
LR - 101
| - | 580 | - | Vendido |
LR - 102
| - | 580 | - | Vendido |
LR - 103
| - | 580 | - | Vendido |
LR - 108
| - | 580 | - | Vendido |
LR - 109
| - | 580 | - | Vendido |
LR - 110
| - | 580 | - | Vendido |
LR - 116
| - | 580 | - | Vendido |
LR - 117
| - | 580 | - | Vendido |
LR - 120
| - | 530 | - | Vendido |
LR - 121
| - | 530 | - | Vendido |
LR - 124
| - | 580 | - | Vendido |
LR - 129
| - | 523 | - | Vendido |
LR - 130
| - | 580 | - | Vendido |
LR - 133
| - | 580 | - | Vendido |
LR - 136
| - | 530 | - | Vendido |
LR - 137
| - | 580 | - | Vendido |
LR - 138
| - | 580 | - | Vendido |
LR - 141
| - | 581 | - | Vendido |
LR - 142
| - | 430 | - | Vendido |
LR - 144
| - | 580 | - | Vendido |
LR - 157
| - | 514 | - | Vendido |
LR - 159
| - | 555.28 | - | Vendido |
LR - 160
| - | 580 | - | Vendido |
LR - 166
| - | 580 | - | Vendido |
LR - 169
| - | 580 | - | Vendido |
LR - 170
| - | 580 | - | Vendido |
LR - 171
| - | 625 | - | Vendido |
LR - 174
| - | 675 | - | Vendido |
LR - 183
| - | 557 | - | Vendido |
LR - 194
| - | 580 | - | Vendido |
LR - 196
| - | 580 | - | Vendido |
LR - 202
| - | 567 | - | Vendido |
LR - 204
| - | 580 | - | Vendido |
LR - 207
| - | 580 | - | Vendido |
LR - 208
| - | 580 | - | Vendido |
LR - 211
| - | 580 | - | Vendido |
LR - 213
| - | 580 | - | Vendido |
LR - 214
| - | 580 | US$ 113,100 | Disponible |
LR - 218
| - | 557 | - | Vendido |
LR - 235
| - | 530 | - | Vendido |
LR - 236
| - | 666 | - | Vendido |
LR - 243
| - | 580 | - | Vendido |
LR - 244
| - | 580 | - | Vendido |
LR - 245
| - | 580 | - | Vendido |
LR - 246
| - | 530 | - | Vendido |
LR - 248
| - | 580 | - | Vendido |
LR - 268
| - | 580 | - | Vendido |
LR-278
| - | 500 | - | Vendido |
LR - 280
| - | 500 | - | Vendido |
LR - 304
| - | 580 | - | Vendido |
LR - 305
| - | 580 | - | Vendido |
LR - 312
| - | 580 | - | Vendido |
LR - 313
| - | 580 | - | Vendido |
LR - 314
| - | 580 | - | Vendido |
LR - 315
| - | 580 | - | Vendido |
LR - 317
| - | 580 | - | Vendido |
LR - 318
| - | 580 | - | Vendido |
LR - 319
| - | 580 | - | Vendido |
LR - 320
| - | 580 | - | Vendido |
LR - 337
| - | 580 | - | Vendido |
LR - 347
| - | 500 | - | Vendido |
LR - 348
| - | 500.02 | - | Vendido |
LR - 362
| - | 500 | - | Vendido |
LR - 364
| - | 500 | - | Vendido |
LR - 366
| - | 500 | - | Vendido |
LR - 367
| - | 500 | - | Vendido |
LR - 368
| - | 804 | - | Vendido |
LR - 370
| - | 500 | - | Vendido |
LR - 372
| - | 500 | - | Vendido |
LR - 374
| - | 500 | - | Vendido |
LR - 380
| - | 500 | - | Vendido |
LR - 381
| - | 500 | - | Vendido |
LR - 382
| - | 500 | - | Vendido |
LR - 383
| - | 500 | - | Vendido |
LR - 385
| - | 500 | - | Vendido |
LR - 395
| - | 500 | - | Vendido |
LR - 398
| - | 500 | - | Vendido |
LR - 401
| - | 500 | US$ 87,500 | Disponible |
LR - 406
| - | 500 | - | Vendido |
LR - 414
| - | 500 | - | Vendido |
LR - 415
| - | 500 | - | Vendido |
LR - 417
| - | 500 | - | Vendido |
LR - 418
| - | 500 | - | Vendido |
LR - 419
| - | 500 | - | Vendido |
LR - 420
| - | 500 | - | Vendido |
LR - 422
| - | 589 | - | Vendido |
LR - 436
| - | 500 | - | Vendido |
LR - 437
| - | 500 | - | Vendido |
LR - 438
| - | 500 | - | Vendido |
LR - 441
| - | 500 | - | Vendido |
LR - 442
| - | 500 | - | Vendido |
LR - 444
| - | 613 | - | Vendido |
LR - 447
| - | 600 | - | Vendido |
LR - 449
| - | 600 | - | Vendido |
LR - 450
| - | 600 | - | Vendido |
LR - 451
| - | 600 | - | Vendido |
LR - 459
| - | 598 | - | Vendido |
LR - 480
| - | 600 | - | Vendido |
LR - 481
| - | 622 | - | Vendido |
LR - 482
| - | 676 | US$ 131,820 | Disponible |
LR - 483
| - | 500 | - | Vendido |
LR - 485
| - | 500 | - | Vendido |
LR - 486
| - | 500 | - | Vendido |
LR - 487
| - | 500 | - | Vendido |
LR - 488
| - | 500 | - | Vendido |
LR - 490
| - | 500 | - | Vendido |
LR - 503
| - | 500 | - | Vendido |
LR - 508
| - | 500 | - | Vendido |
LR - 520
| - | 500 | - | Vendido |
LR - 526
| - | 500 | - | Vendido |
LR - 537
| - | 500 | - | Vendido |
LR - 538
| - | 500 | - | Vendido |
LR - 539
| - | 500 | - | Vendido |
LR - 408
| - | 505 | - | Vendido |
LR - 484
| - | 500 | - | Vendido |
LR - 516
| - | 432 | - | Vendido |
LR-3288
| - | 669.37 | - | Vendido |
LR - 04
| - | 580 | US$ 116,000 | Disponible |
LR - 10
| - | 580 | US$ 116,000 | Disponible |
LR - 11
| - | 580 | US$ 116,000 | Disponible |
LR - 17
| - | 580 | US$ 116,000 | Disponible |
LR - 29
| - | 500 | US$ 100,000 | Disponible |
LR - 41
| - | 569 | US$ 113,800 | Disponible |
LR - 51
| - | 580 | US$ 116,000 | Disponible |
LR - 145
| - | 580 | US$ 107,300 | Disponible |
LR - 156
| - | 497 | US$ 99.4 | Disponible |
LR - 161
| - | 580 | US$ 107,300 | Disponible |
LR - 162
| - | 580 | US$ 107,300 | Disponible |
LR - 163
| - | 580 | US$ 107,300 | Disponible |
LR - 164
| - | 580 | US$ 107,300 | Disponible |
LR - 165
| - | 580 | US$ 107,300 | Disponible |
LR - 179
| - | 580 | US$ 107,300 | Disponible |
LR - 181
| - | 580 | - | Vendido |
LR - 182
| - | 580 | US$ 107,300 | Disponible |
LR - 186
| - | 467 | US$ 93,400 | Disponible |
LR - 189
| - | 580 | - | Vendido |
LR - 191
| - | 580 | US$ 113,100 | Disponible |
LR - 192
| - | 580 | US$ 113,100 | Disponible |
LR - 193
| - | 580 | US$ 113,100 | Disponible |
LR - 195
| - | 580 | US$ 113,100 | Disponible |
LR - 205
| - | 580 | US$ 107,300 | Disponible |
LR - 206
| - | 580 | US$ 106,200 | Disponible |
LR - 209
| - | 580 | US$ 107,300 | Disponible |
LR - 210
| - | 580 | US$ 107,300 | Disponible |
LR - 220
| - | 580 | US$ 107,300 | Disponible |
LR - 221
| - | 580 | US$ 107,300 | Disponible |
LR - 222
| - | 580 | US$ 107,300 | Disponible |
LR - 223
| - | 580 | US$ 107,300 | Disponible |
LR - 224
| - | 580 | US$ 107,300 | Disponible |
LR - 225
| - | 580 | US$ 107,300 | Disponible |
LR - 226
| - | 580 | US$ 107,300 | Disponible |
LR - 230
| - | 580 | US$ 107,300 | Disponible |
LR - 231
| - | 580 | US$ 107,300 | Disponible |
LR - 232
| - | 580 | US$ 107,300 | Disponible |
LR - 233
| - | 580 | US$ 107,300 | Disponible |
LR - 234
| - | 580 | US$ 107,300 | Disponible |
LR - 238
| - | 580 | US$ 107,040 | Disponible |
LR - 241
| - | 580 | US$ 107,300 | Disponible |
LR - 242
| - | 580 | - | Vendido |
LR - 253
| - | 554 | US$ 102,490 | Disponible |
LR - 267
| - | 580 | US$ 113,100 | Disponible |
LR - 269
| - | 580 | US$ 113,100 | Disponible |
LR - 270
| - | 580 | US$ 113,100 | Disponible |
LR - 271
| - | 580 | US$ 107,300 | Disponible |
LR - 275
| - | 580 | US$ 107,300 | Disponible |
LR - 276
| - | 426 | US$ 85,200 | Disponible |
LR - 300
| - | 502 | US$ 100,400 | Disponible |
LR - 301
| - | 608 | US$ 112,480 | Disponible |
LR - 306
| - | 580 | US$ 107,300 | Disponible |
LR - 307
| - | 539 | US$ 99,715 | Disponible |
LR - 321
| - | 552 | US$ 110,400 | Disponible |
LR - 341
| - | 426 | - | Vendido |
LR - 361
| - | 529 | US$ 105,800 | Disponible |
LR - 397
| - | 500 | - | Vendido |
LR - 399
| - | 613 | US$ 122,600 | Disponible |
LR - 400
| - | 635 | US$ 127,000 | Disponible |
LR - 401
| - | 500 | US$ 92,500 | Disponible |
LR - 402
| - | 500 | US$ 92,500 | Disponible |
LR - 403
| - | 500 | US$ 92,500 | Disponible |
LR - 404
| - | 500 | US$ 92,500 | Disponible |
LR - 405
| - | 500 | US$ 92,500 | Disponible |
LR - 413
| - | 657 | US$ 131,400 | Disponible |
LR - 416
| - | 500 | US$ 92,500 | Disponible |
LR - 421
| - | 606 | US$ 121,200 | Disponible |
LR - 423
| - | 500 | US$ 92,500 | Disponible |
LR - 424
| - | 500 | US$ 92,500 | Disponible |
LR - 426
| - | 500 | US$ 92,500 | Disponible |
LR - 427
| - | 500 | US$ 92,500 | Disponible |
LR - 428
| - | 531 | US$ 98,235 | Disponible |
LR - 430
| - | 693 | US$ 138,600 | Disponible |
LR - 457
| - | 551 | US$ 101,935 | Disponible |
LR - 458
| - | 551 | US$ 96,425 | Disponible |
LR - 460
| - | 600 | US$ 111,000 | Disponible |
LR - 461
| - | 600 | US$ 111,000 | Disponible |
LR - 462
| - | 600 | US$ 111,000 | Disponible |
LR - 463
| - | 621 | US$ 124,200 | Disponible |
LR - 464
| - | 610 | US$ 122,000 | Disponible |
LR - 465
| - | 600 | US$ 111,000 | Disponible |
LR - 466
| - | 600 | US$ 111,000 | Disponible |
LR - 467
| - | 600 | US$ 111,000 | Disponible |
LR - 468
| - | 600 | US$ 111,000 | Disponible |
LR - 469
| - | 586 | US$ 108,410 | Disponible |
LR - 470
| - | 550 | US$ 101,750 | Disponible |
LR - 472
| - | 459 | - | Vendido |
LR - 474
| - | 600 | US$ 117,000 | Disponible |
LR - 475
| - | 600 | US$ 117,000 | Disponible |
LR - 476
| - | 600 | US$ 117,000 | Disponible |
LR - 477
| - | 600 | US$ 117,000 | Disponible |
LR - 478
| - | 600 | - | Vendido |
LR - 479
| - | 600 | US$ 117,000 | Disponible |
LR - 489
| - | 595 | US$ 116,025 | Disponible |
LR - 491
| - | 599 | US$ 119,800 | Disponible |
LR - 498
| - | 500 | US$ 92,500 | Disponible |
LR - 499
| - | 500 | US$ 87,500 | Disponible |
LR - 500
| - | 500 | US$ 92,500 | Disponible |
LR - 501
| - | 500 | US$ 92,500 | Disponible |
LR - 502
| - | 500 | US$ 92,500 | Disponible |
LR - 504
| - | 600 | US$ 111,000 | Disponible |
LR - 505
| - | 594 | US$ 118,800 | Disponible |
LR - 506
| - | 616 | US$ 123,200 | Disponible |
LR - 507
| - | 600 | US$ 111,000 | Disponible |
LR - 509
| - | 500 | US$ 92,500 | Disponible |
LR - 510
| - | 500 | US$ 92,500 | Disponible |
LR - 511
| - | 500 | US$ 92,500 | Disponible |
LR - 514
| - | 463 | US$ 85,655 | Disponible |
LR - 521
| - | 500 | US$ 92,500 | Disponible |
LR - 522
| - | 500 | US$ 92,500 | Disponible |
LR - 523
| - | 500 | US$ 92,500 | Disponible |
LR - 524
| - | 500 | US$ 92,500 | Disponible |
LR - 525
| - | 500 | US$ 92,500 | Disponible |
LR - 526
| - | 500 | US$ 92,500 | Disponible |
LR - 528
| - | 600 | US$ 111,000 | Disponible |
LR - 529
| - | 604 | US$ 120,800 | Disponible |
LR - 431
| - | 600 | US$ 117,000 | Disponible |
LR - 532
| - | 500 | US$ 97,500 | Disponible |
LR - 533
| - | 500 | US$ 97,500 | Disponible |
LR - 534
| - | 500 | US$ 97,500 | Disponible |
LR - 535
| - | 500 | US$ 97,500 | Disponible |
LR - 536
| - | 500 | US$ 97,500 | Disponible |
LR - 540
| - | 585 | US$ 117,000 | Disponible |
LR-36
| - | 650 | - | Vendido |
LR-106
| - | 580 | - | Vendido |
LR-495
| - | 406 | - | Vendido |
LR-332
| - | 500 | - | Vendido |
LR-333
| - | 580 | - | Vendido |
LR-334
| - | 580 | - | Vendido |
LR-125
| - | 580 | - | Vendido |
LR-134
| - | 580 | - | Vendido |
LR-168
| - | 580 | - | Vendido |
LR-176
| - | 580 | - | Vendido |
LR-75
| - | 580 | - | Vendido |
LR-527
| - | 500 | - | Vendido |
LR-435
| - | 500 | - | Vendido |
LR-443
| - | 624 | - | Vendido |
LR-79
| - | 482 | - | Vendido |
LR-375
| - | 500 | - | Vendido |
LR-346
| - | 500 | - | Vendido |
LR - 316
| - | 580 | - | Vendido |
LR - 76
| - | 580 | - | Vendido |
LR - 531
| - | 600 | - | Vendido |
Amenidades
Video

Punta Cana Solutions
Agente Inmobiliario

Jean Cortorreal
Real Estate Advisor
¿Te interesa esta propiedad?
Pago Mensual Estimado
