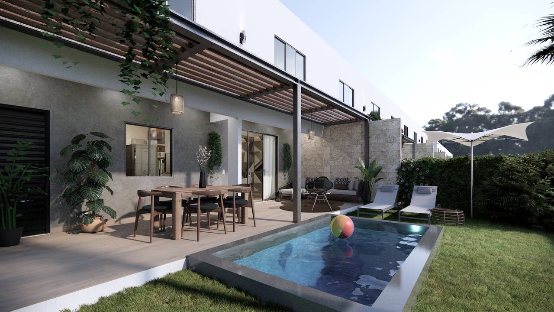
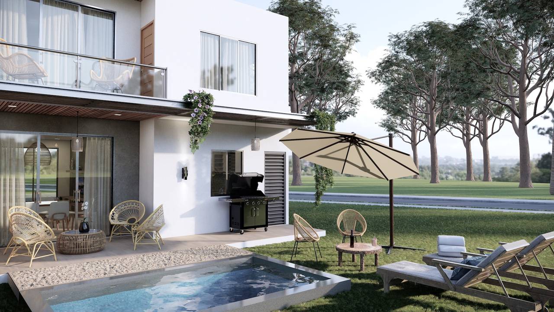
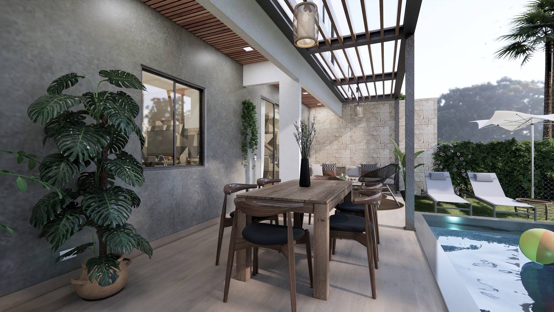
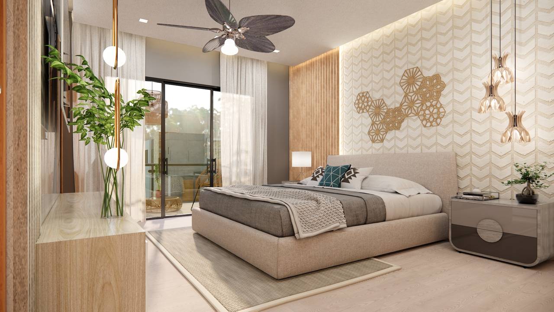
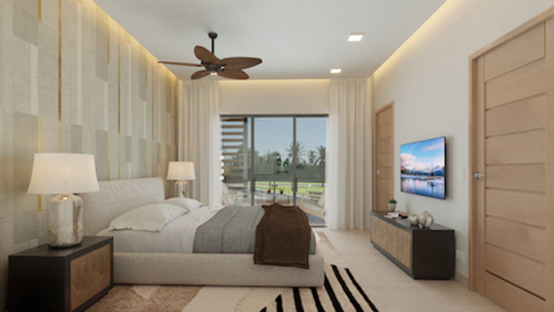
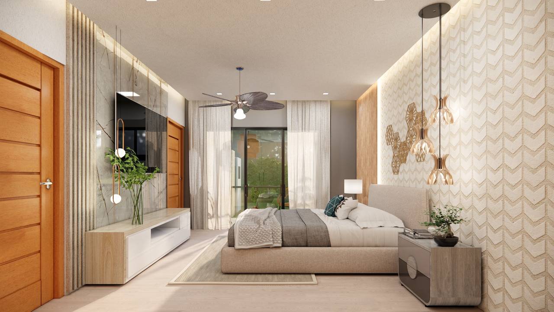
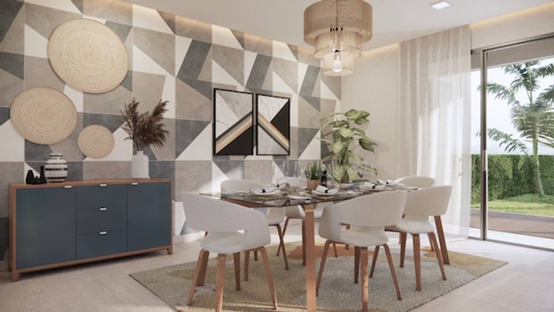
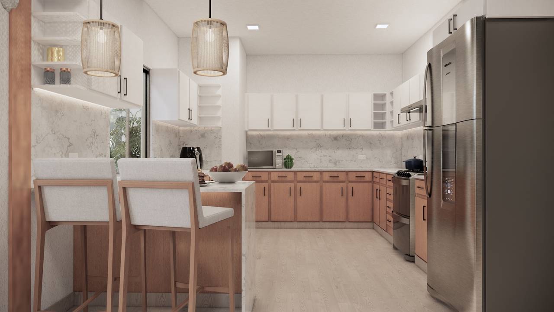
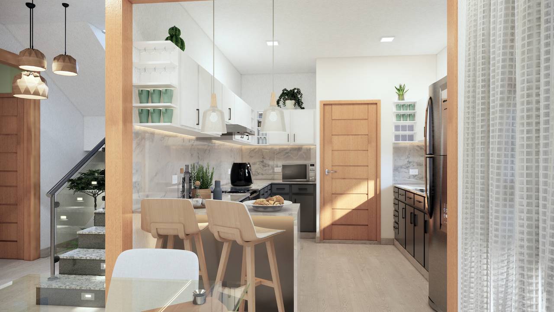
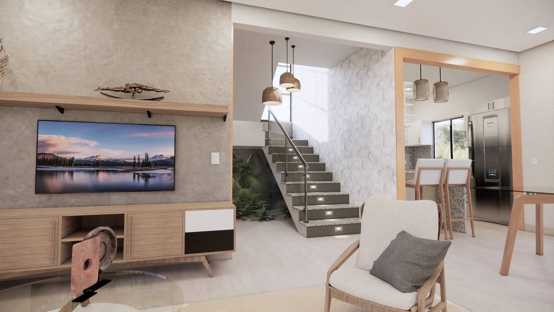
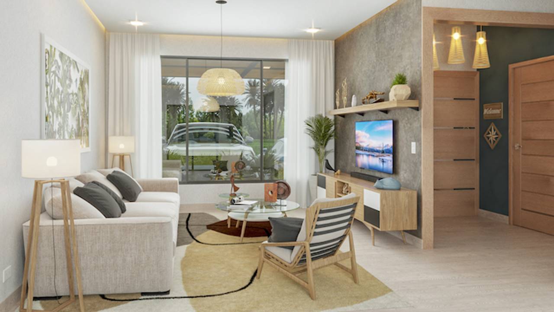
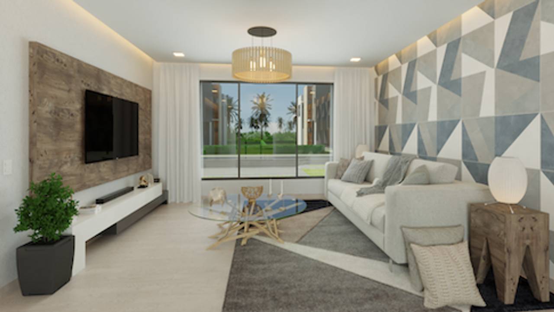
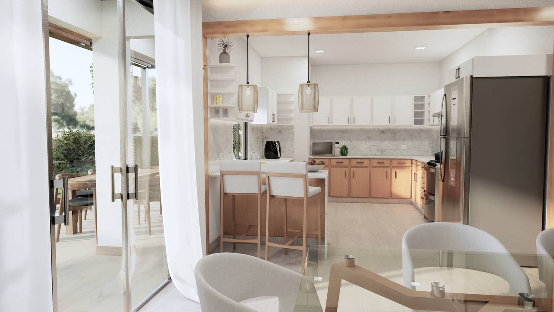
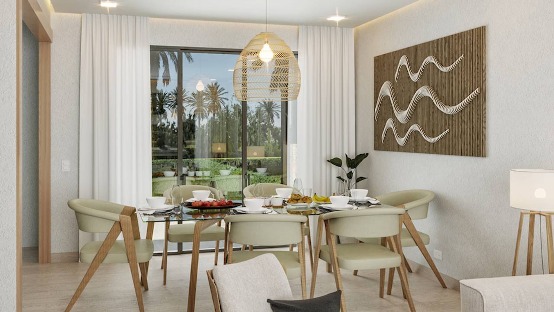
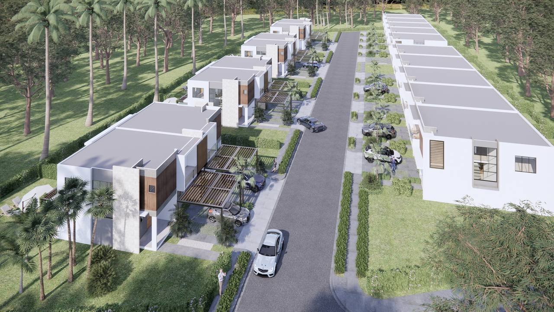
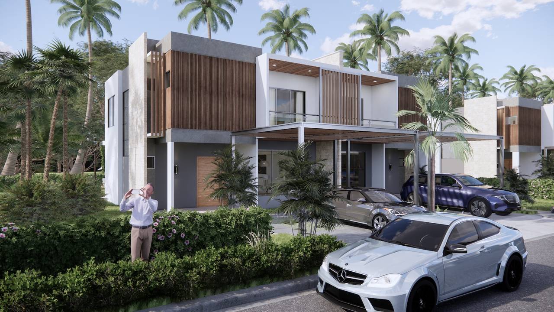
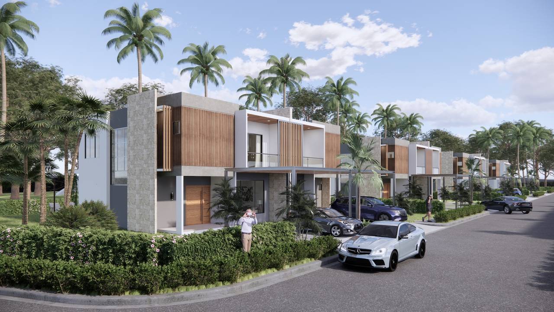
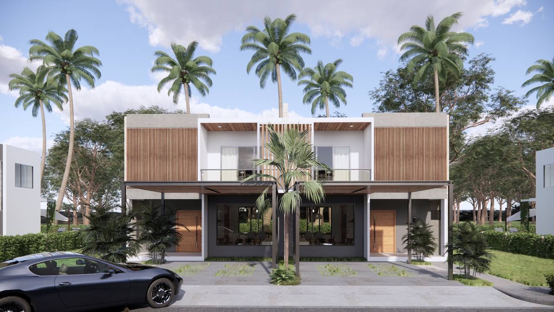
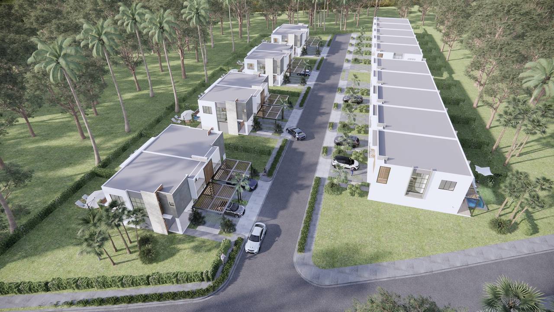
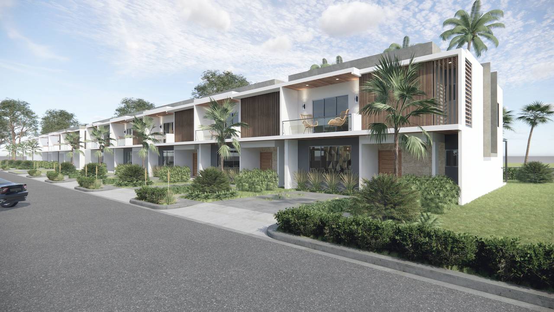
Resumen
1280
Punta Cana
La Altagracia
Vista Cana
Villas
null m²
Descripción
Viviendas familiares y townhouses en comunidad planificada de Punta Cana
Un desarrollo residencial pensado para quienes buscan calidad de vida, seguridad y alto potencial de inversión. Este proyecto combina villas y townhouses dentro de una de las comunidades más completas y mejor valoradas de Punta Cana, con acceso total a amenidades premium y un entorno diseñado para el bienestar diario.
Ubicado en una zona de crecimiento sostenido, representa una excelente opción tanto para residencia permanente como para inversión inmobiliaria con alta proyección de rentabilidad.
Ubicación estratégica dentro de Vistacana
• Comunidad planificada con acceso controlado y seguridad 24/7
• A minutos de playas, zonas comerciales, colegios y centros de entretenimiento
• Conectividad directa con las principales vías de Punta Cana
Amenidades integrales de la comunidad
• Campo de golf iluminado
• Lagos de agua dulce y salada
• Playa artificial y casa club
• Zonas de pesca deportiva
• Ciudad deportiva y áreas para yoga al aire libre
• Galería de arte y espacios culturales
• Centro comercial y restaurantes
• Coworking y boulevard peatonal
• Sistema de movilidad eléctrica con scooters y bicicletas
Tipologías residenciales disponibles
Townhouses contemporáneos
• 130 m² de construcción
• Solares desde 144 m² hasta 266 m²
• 2 habitaciones + estudio
• 2.5 baños
• Sala, comedor y cocina de concepto abierto
• Terraza, patio y jacuzzi incluidos
• 2 parqueos con pérgola
Villas tipo dúplex
• 142 m² de construcción
• Solares desde 195 m² hasta 265 m²
• 3 habitaciones con balcones
• 3 baños
• Sala, comedor y cocina integrados
• Terraza, patio y jacuzzi incluidos
• Terminaciones de primera calidad
Plan de pago flexible
• Reserva: USD 3,000
• 10% de separación (30 días)
• 30% durante construcción
• 60% contra entrega
Fecha estimada de entrega
• Junio 2024
Unidades
Nombre | Niv. | Hab. | Ban. | Est. | m² | Precio | Estatus |
|---|---|---|---|---|---|---|---|
TH -02
| - | 3 | 3 | 2 | 130 | - | Vendido |
VILLA 4
| - | 3 | 3 | 2 | 142 | - | Vendido |
TH-08
| - | 3 | 3 | 2 | 130 | - | Vendido |
Villa Duplex
| - | 3 | 3 | 2 | 142 | US$ 245,000 | Disponible |
Amenidades

Punta Cana Solutions
Agente Inmobiliario
¿Te interesa esta propiedad?
Pago Mensual Estimado
