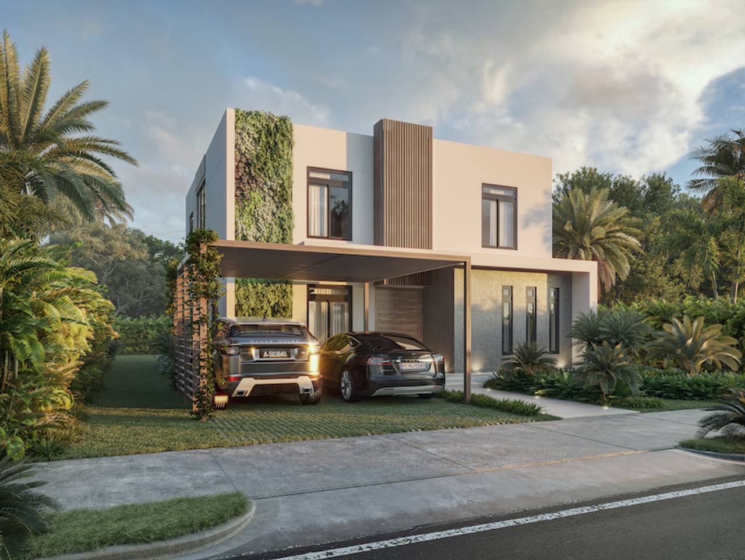
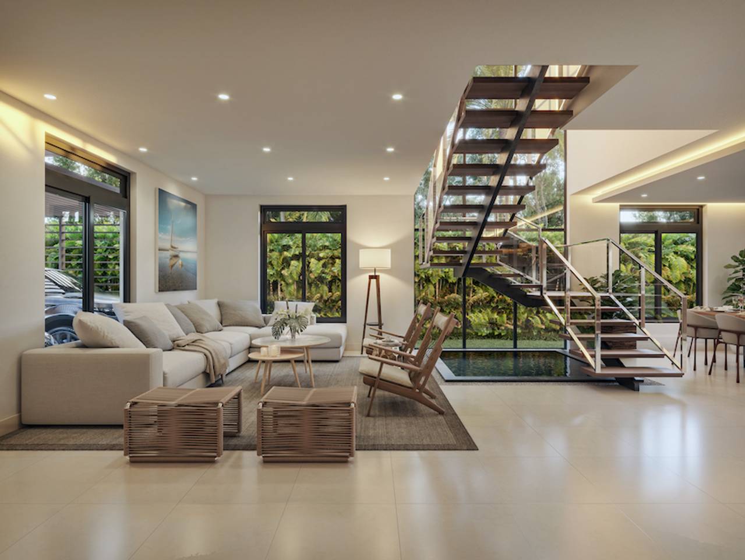
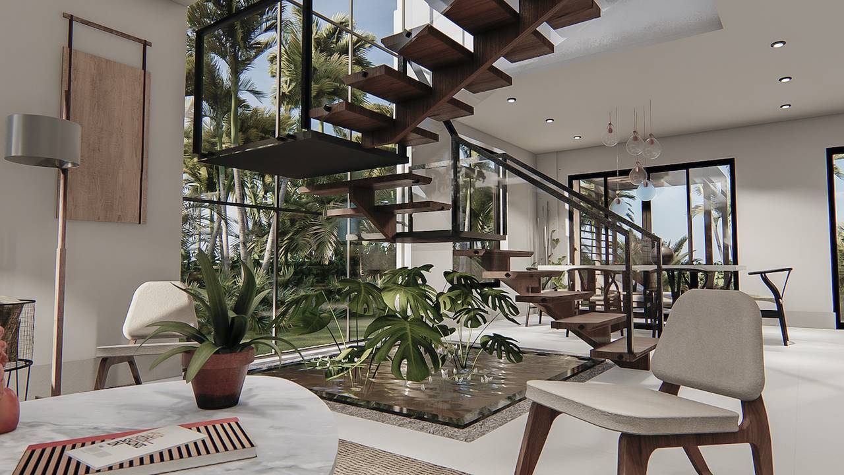
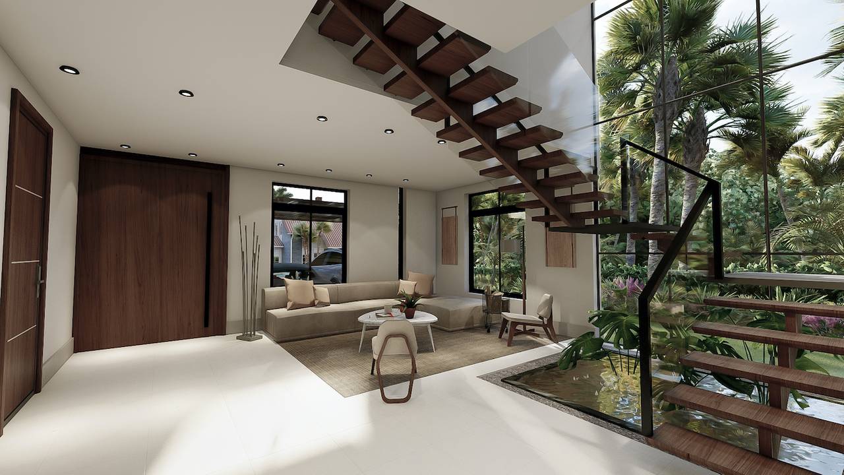
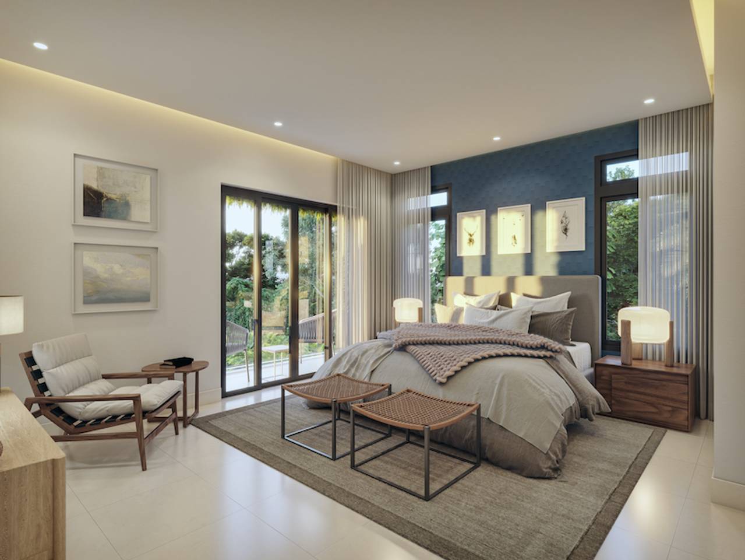
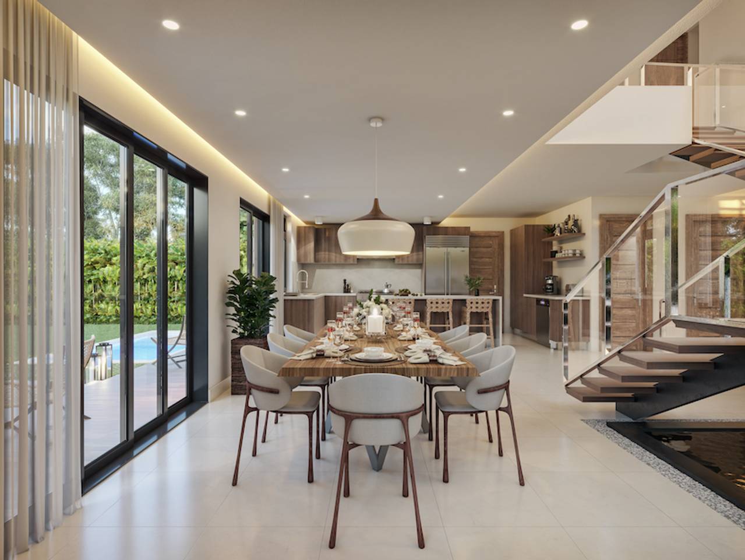
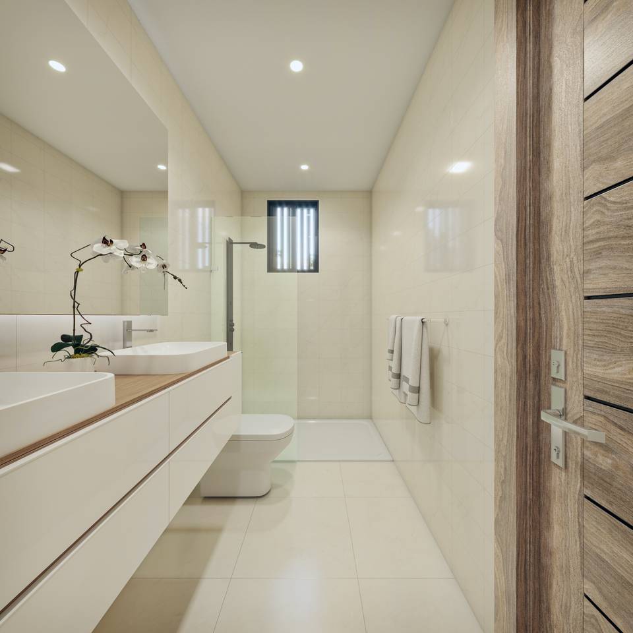
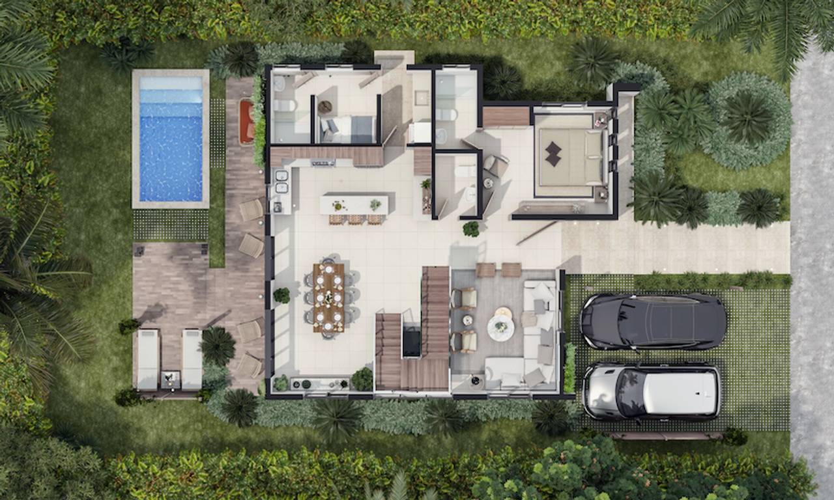
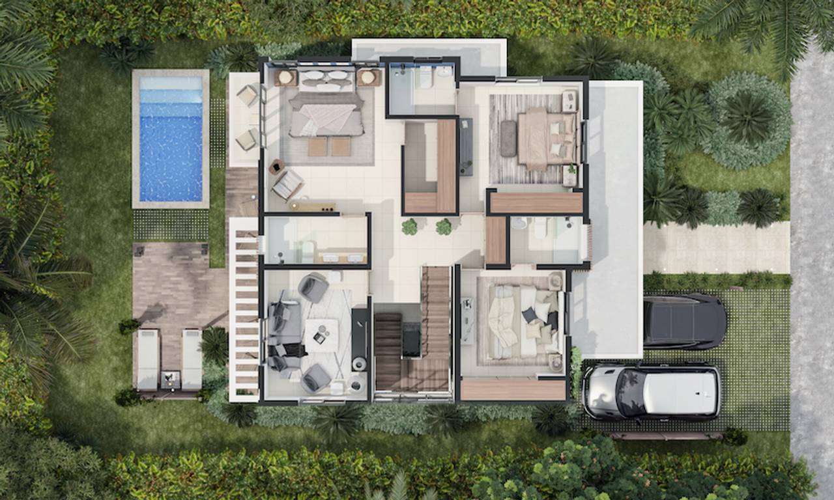
Terreno
Resumen
1386
Punta Cana
La Altagracia
Vista Cana
Villas
527 m²
En Construcción
03-2024
Descripción
🏡 Edén Residences at Vistacana – Tu pedacito de cielo en Punta Cana
Un proyecto residencial de lujo diseñado para quienes desean vivir, vacacionar o invertir en el corazón del Caribe. Ubicado dentro del resort Vistacana, Edén ofrece una villa de 4 habitaciones con piscina climatizada, solárium, jardín interior y acabados de primera.
📍 Ubicación privilegiada en Vistacana
Comunidad cerrada con campo de golf iluminado ⛳
Playa artificial con agua salada, laguna de pesca y senderos ecológicos 🌊🌿
Complejo deportivo con canchas de fútbol, tenis, baloncesto y más 🏀⚽🎾
🛏️ Características de la villa
🏠 Primer nivel
4 habitaciones con baño privado
4.5 baños + habitación de servicio con baño
Sala, comedor y cocina integrada con isla
Terraza exterior de 16 m² + solárium de 16 m²
Piscina climatizada incluida 🏊♂️
Jardín interior con fuente
Cocina modular en madera con tope de granito
4 parqueos (2 techados)
🏠 Segundo nivel
Master bedroom con balcón privado y walk-in closet
Suites secundarias con baño privado
Family room u oficina
Ventanas P40 y puertas corredizas de aluminio
Pisos en porcelanato importado y cerámica tipo madera para exteriores
📐 Área total
Terreno: 570 m²
Construcción: 225 m²
💰 Plan de pago
Reserva: USD 5,000
10% en 30 días
30% antes y durante construcción
60% contra entrega
📅 Entrega personalizada según avance de obra
Unidades
Nombre | Niv. | Hab. | Ban. | 1/2 Ban. | Est. | m² | Terraza m² | Precio | Estatus |
|---|---|---|---|---|---|---|---|---|---|
VILLA 1 #23
| - | 4 | 4 | 1 | 2 | 225 | 32 | US$ 360,000 | Disponible |
VILLA 2 #14
| - | 4 | 4 | 1 | 2 | 225 | 32 | - | Vendido |
VILLA 3 #40
| - | 4 | 4 | 1 | 2 | 225 | 32 | US$ 410,000 | Disponible |
VILLA 4 #42
| - | 4 | 4 | 1 | 2 | 225 | 32 | US$ 380,000 | Disponible |
VILLA 5 #44
| - | 4 | 4 | 1 | 2 | 225 | 32 | US$ 380,000 | Disponible |
VILLA 5 #46
| - | 4 | 4 | 1 | 2 | 225 | 32 | - | Reservado |
Amenidades
Mapa

Punta Cana Solutions
Agente Inmobiliario
¿Te interesa esta propiedad?
Pago Mensual Estimado
